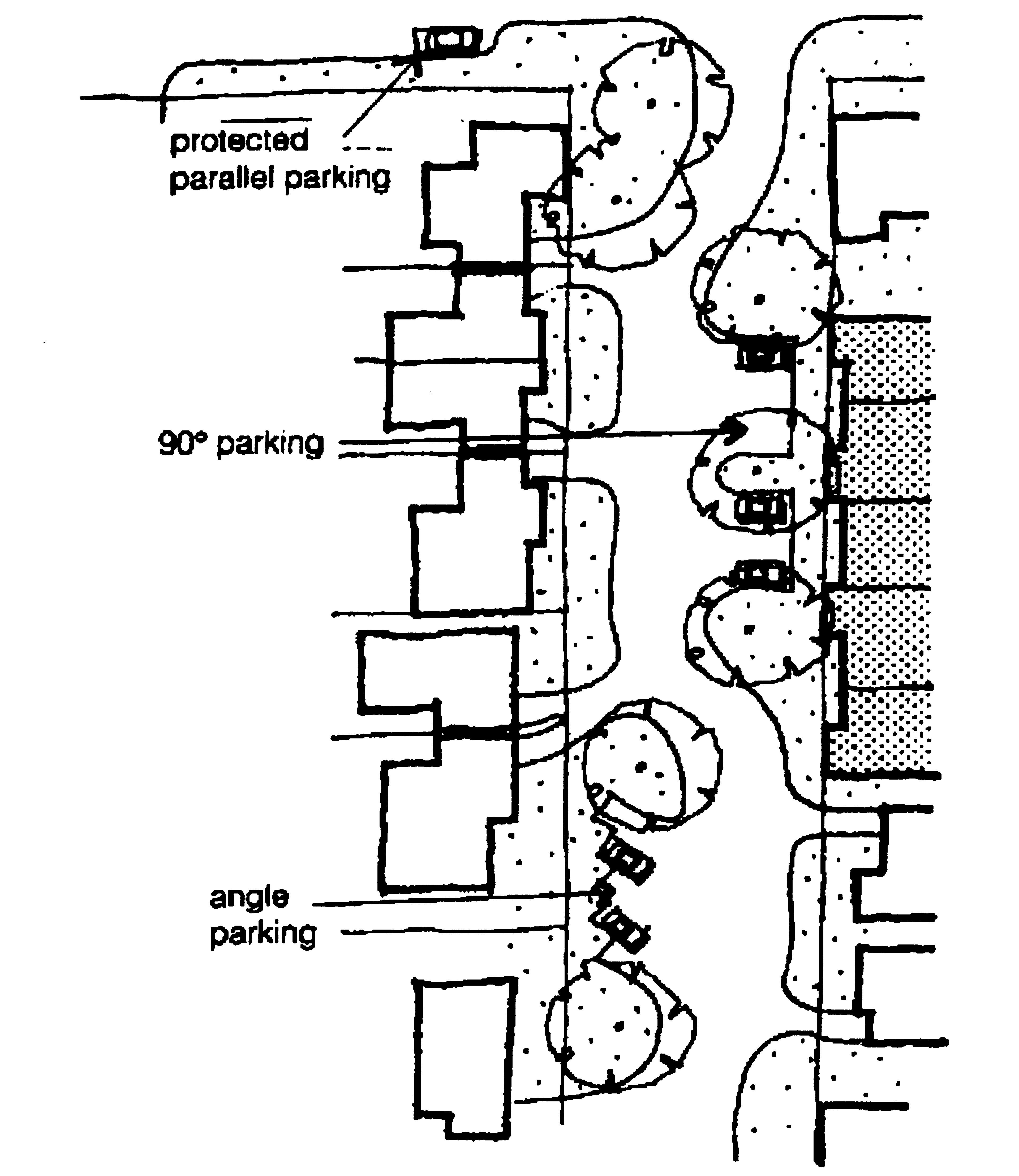 STREET
DESIGN
STREET
DESIGN | Street
Type |
Access Lane |
Access Place | Access Street | |
| Indicative maximum traffic capacity (1) vpd | 100 | 300 |
max 1 000 (length 100m) | |
| Max
operating street
speed (km/h) |
15 |
15 |
30 | |
| Carriageway width (m) (3) single lane | 3.0- 3.5 | 3.5- 3.7 |
5.0- 5. 5 | |
| alternatives(2) |
6.0- 6.5 |
5.0 |
7.0 | |
| Parking
provisions within
street |
No |
Yes(9) |
Carriageway(10) Additional spaces reserve for lots below 15m frontage. | |
| Kerbing(4) | Not required |
Layback/ flush or swale |
Layback/flush or swale. | |
| Footpath/ cyclepath
provision (7) |
None specified | No |
1.2m wide footpaths | |
| Minimum verge
width (each side) |
None specified (8) | Min 3.5m(6) one side 2.5m other. | Min 4.0m | |
 STREET
DESIGN
STREET
DESIGN | Street
Type |
Access Lane |
Access Place | Access Street | |
| Indicative maximum traffic capacity (1) vpd | 100 | 300 |
max 1 000 (length 100m) | |
| Max
operating street
speed (km/h) |
15 |
15 |
30 | |
| Carriageway width (m) (3) single lane | 3.0- 3.5 | 3.5- 3.7 |
5.0- 5. 5 | |
| alternatives(2) |
6.0- 6.5 |
5.0 |
7.0 | |
| Parking
provisions within
street |
No |
Yes(9) |
Carriageway(10) Additional spaces reserve for lots below 15m frontage. | |
| Kerbing(4) | Not required |
Layback/ flush or swale |
Layback/flush or swale. | |
| Footpath/ cyclepath
provision (7) |
None specified | No |
1.2m wide footpaths | |
| Minimum verge
width (each side) |
None specified (8) | Min 3.5m(6) one side 2.5m other. | Min 4.0m | |
