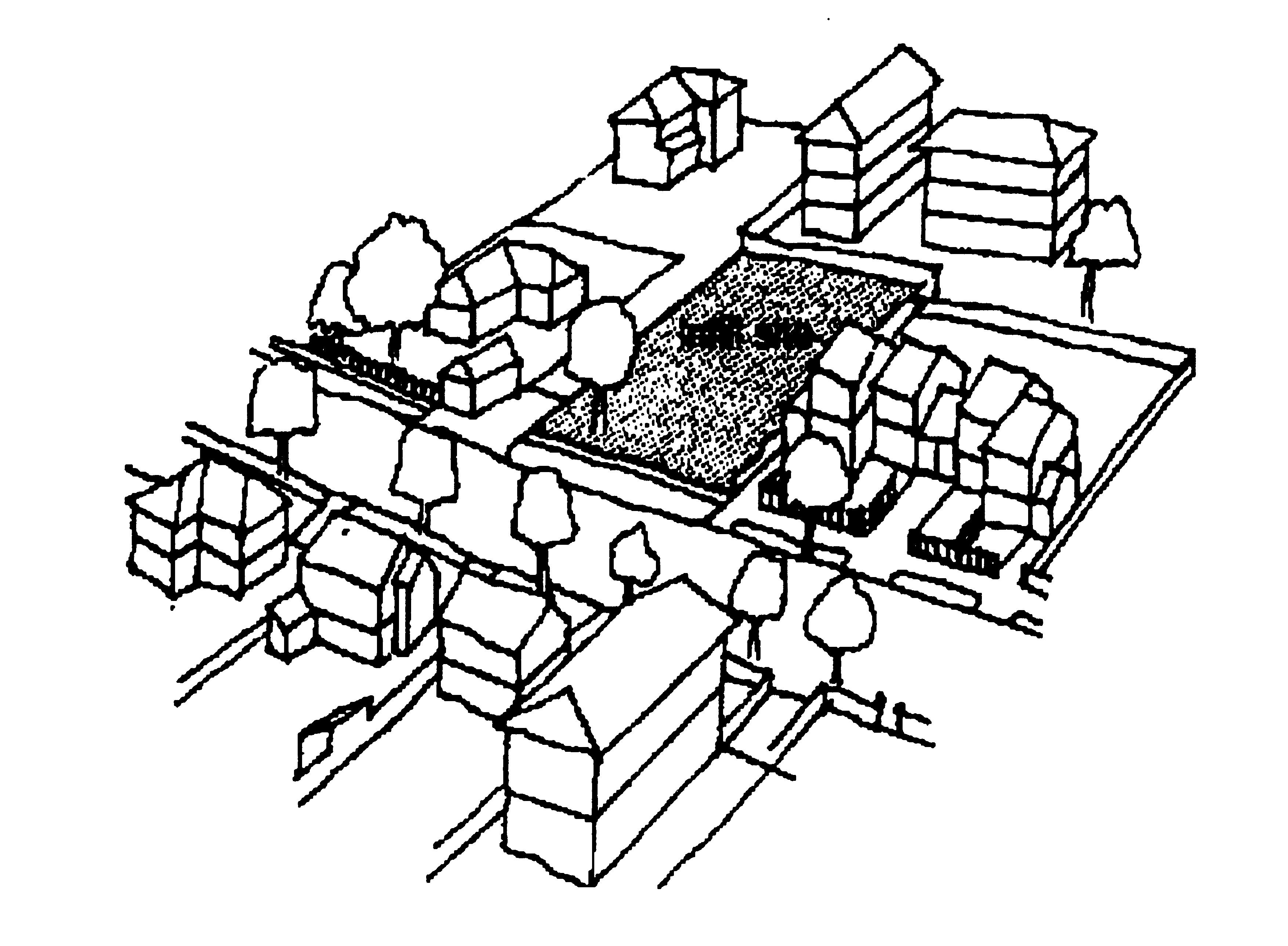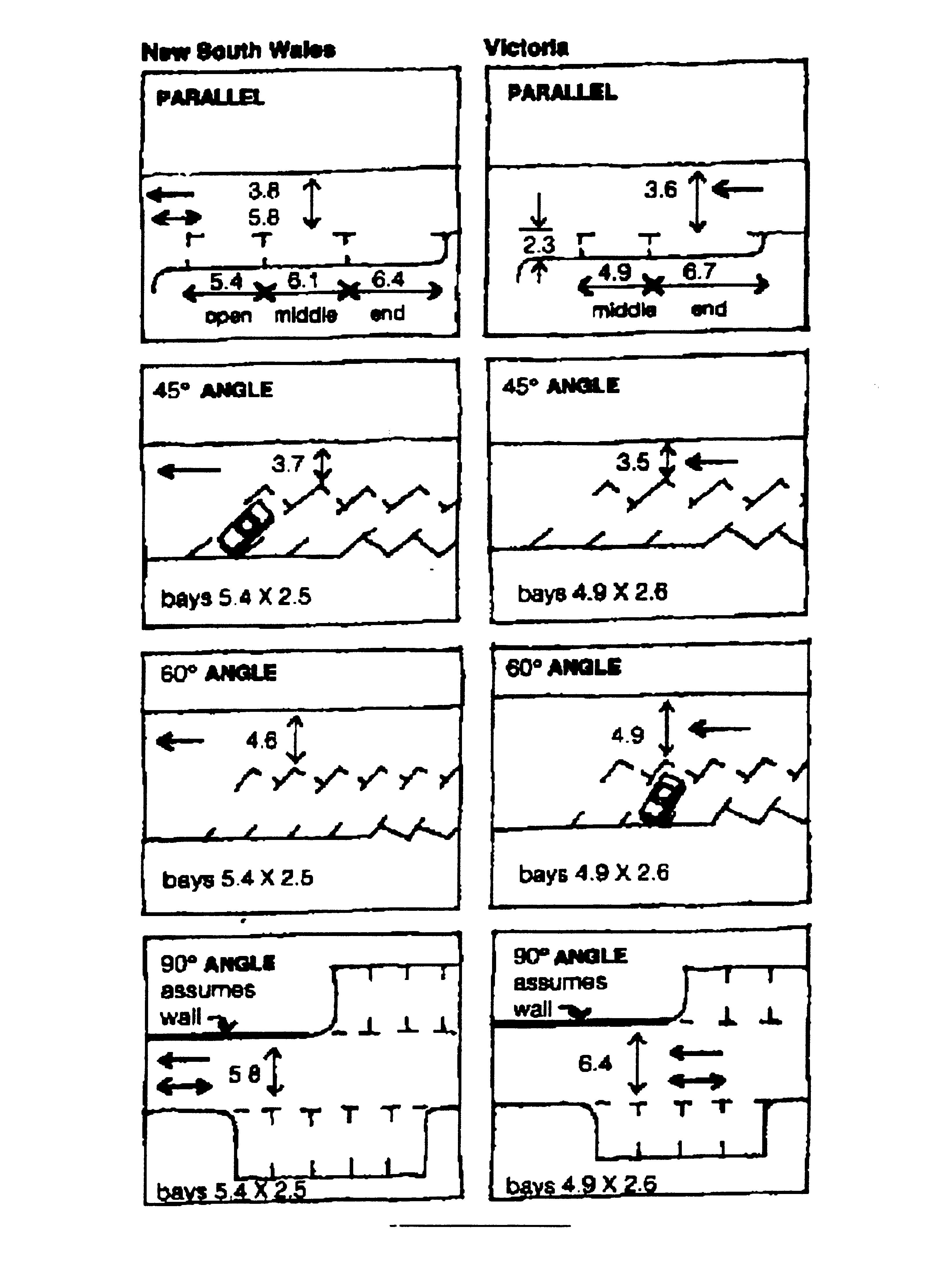

| Dwelling size or number of bedrooms | A |
B |
C |
| Small or 1 bedroom | 0.75 |
1 |
1 |
| Medium
or 2 bedrooms |
1 |
1.25 |
1.5 |
| Large
or 3+ bedrooms |
1.25 |
1.5 | 2 |
| Add
for visitors per dwelling |
0.25 |
0.25 | 0.25 |
