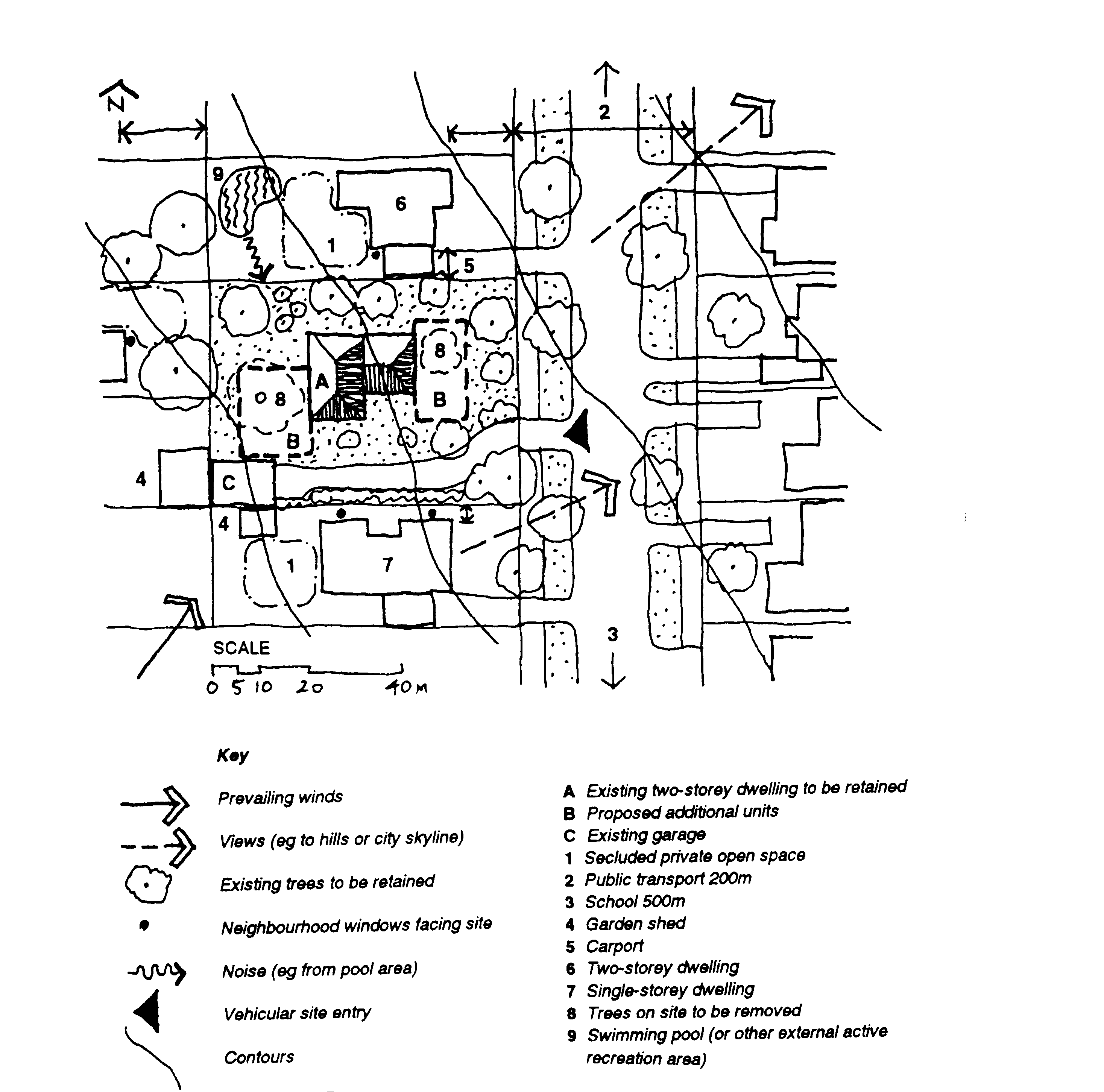SITE
ANALYSIS (PLAN)
The
site analysis establishes the development context, identifying and
explaining graphically:
- the key
influences on the design
- how the
proposed dwellings will relate to each other and the immediate
surroundings.
See
example below.
It
shows the uses of neighbouring sites, and potential constraints
relating to overlooking, overshadowing, view retention, building
bulk, landscaping and screening between the development and adjoining
sites. An analysis of the street character may also be necessary. It
can provide clues for successful integration, and may influence site
layout, landscape, alignment of buildings and the design of the
proposed development in relation to the streetscape.
See:
quality
design indicators
development
analysis
site
analysis guidelines

