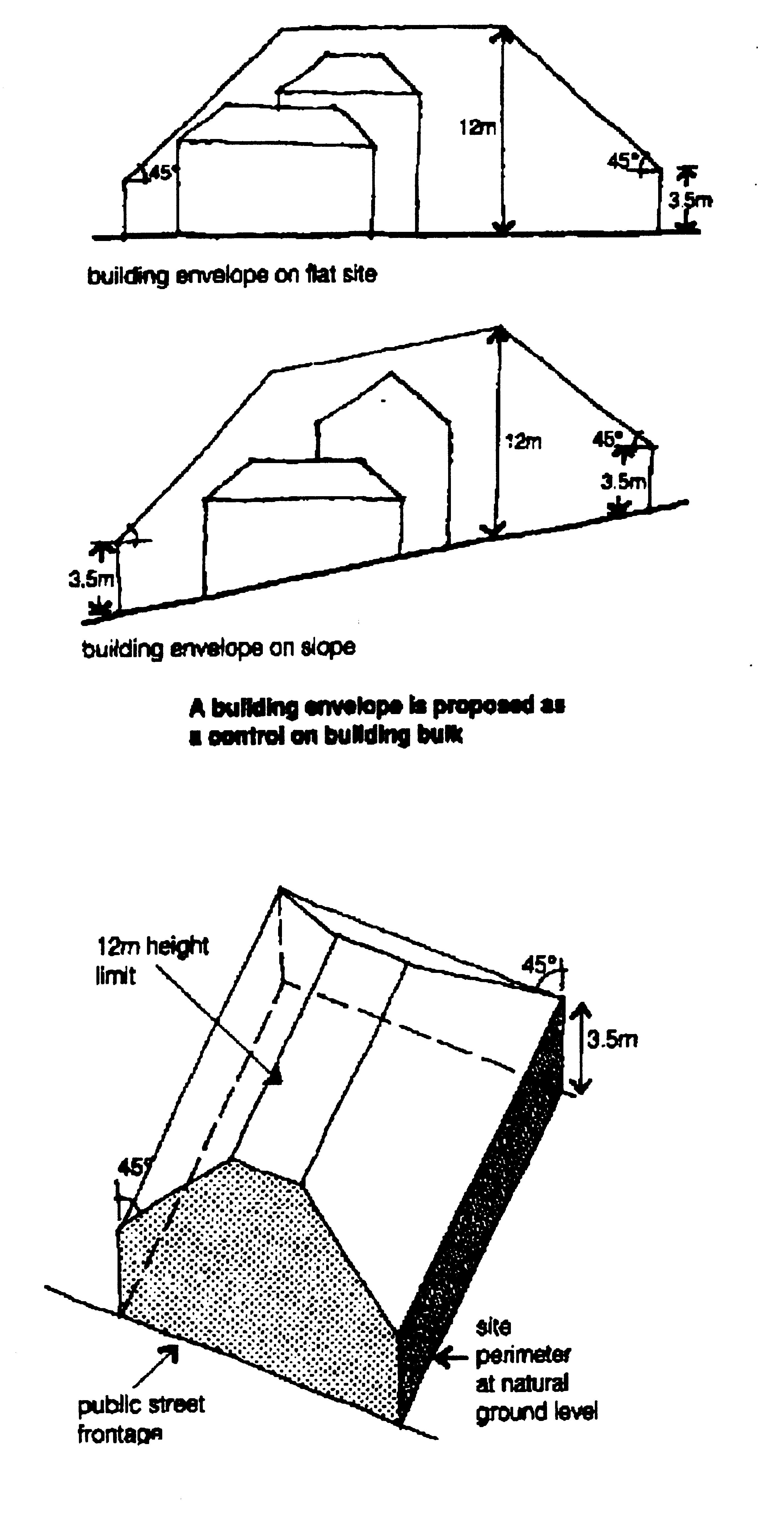SETBACKS
AND BULK THE PERFORMANCE APPROACH
The
objective may be achieved by application of the performance criteria
listed below:
(1
) Walls are sited and are of such length and height that there is no
significant loss of amenity to adjacent dwellings and land. This can
be achieved through:
- Setbacks that
are progressively increased as wall heights increase to reduce bulk and
overbearing.
- Building
siting and height that are related to land form, with minimal cut and
fill
- Building
forms that enable a sharing of views with neighbours
- Building
bulk, that is generally distributed to reduce impact on neighbours and
on the public street.
- Building
heights similar to those in the public streetscape, with higher
buildings sited behind and out of direct view from the street.
- Building
to the boundary, which maximises privacy for neighbouring dwellings and
their private open space.
- Boundary
walls, limited in length and height, to minimise the impact on
neighbours
- Adequate
separation between facing dwellings for privacy.
SETBACKS
AND BULK THE PROVISIONS APPROACH
(1
) Buildings should be sited within a building envelope determined by
the following method. Planes are to be projected at 45° from a
height of 3.5m above natural ground level at the side and rear
boundaries, to a maximum height of 12m. Where the site abuts a public
street, the envelope should have a street boundary height of 12m,
with the building height in this region determined by streetscape
criteria above.
(2)
A side or rear boundary setback with a 1m minimum should be provided
where the wall is not built to the boundary.
BUILT
TO THE BOUNDARY:
(3)
Walls may be built to side and rear boundaries where:
- maximum wall
height is 3.5 m unless matching an existing or simultaneously
constructed wall.
- maximum wall
length is 50% of each of the abutting property boundaries, where there
are no existing boundary walls.
- maximum wall
length matches existing boundary walls, plus 50% of the remainder of
each abutting property boundary.
- ALLOWABLE
ENCROACHMENTS TO ENVELOPE
Provided the
distance to the boundary is not less than 1 m space, fascias, gutters,
downpipes, eaves up to 0.6m, masonry chimneys, flues, pipes, domestic
fuel tanks, cooling or heating appliances or other services may
encroach beyond the building envelope The following may encroach
without restriction:
- Pergolas,
screens or sunblinds, light fittings, electricity or gas meters,
aerials
- Unroofed
terraces, landings, steps or ramps not more than 1m in height.
See
diagram below:
DIAGRAM
THE
BUILDING ENVELOPE EXTENDS FROM THE SITE PERIMETER WITH BUILDING
HEIGHTS TO THE PUBLIC STREET FRONTAGE DETERMINED BY STREETSCAPE
CRITERIA
PRIVATE
OPEN SPACE THE PERFORMANCE APPROACH
The
objective may be achieved by application of the performance criteria
listed below:
(1)
Private open space is clearly defined for private use
(2)
Private open space areas are of dimensions to suit the projected
requirements of the dwelling occupants, and to accommodate some
outdoor recreational needs as well as providing space for service
functions.
(3)
Part of the private open space is capable of serving as an extension
of the function of the dwelling for relaxation, dining,
entertainment, recreation and children's' play, and of being accessed
from a main living area off the main dwelling.
(4)
Provision and location of private open space take account of user
requirements for privacy, outlook, and nearby public open space as
well as the natural features of the site.
(5)
Orientation of private open space helps to achieve comfortable
year round use.
PRIVATE
OPEN SPACE THE PROVISIONS APPROACH
(1)
AT GROUND PRIVATE OPEN SPACE: Private open space for the dwelling
should have a total minimum area of 35m2, where:
- The minimum
dimension is 3m
- One part of the
private open space is the principal area. This area should be not less
than 16m with a minimum dimension of 4 m. It should be steeper than I
in 20 (5%) and should be directly accessible from a living room of the
dwelling.
- Screening
should be provided where appropriate, to ensure privacy to the users of
the open space.
(2)
AT ABOVE GROUND LEVEL: The principal private open space of the
dwelling should be provided in the form of a balcony having a minimum
area of 8 m2, and a minimum dimension of 2 m with direct access from
a main living room of the dwelling.
ENERGY
EFFICIENCY THE PERFORMANCE APPROACH
The
objective may be achieved by application of the performance criteria
listed below:
(1)
Buildings are sited:
- In temperate
climates, to maximise solar access to the north facing wall,
having regard to slope, views, existing vegetation and overshadowing.
- In
hot humid climates, to maximise use of cooling breezes.
(2)
Building envelopes and internal layouts are designed to minimise use
of fossil fuel for heating and cooling. (3) Building windows are
located, sized and shaded to facilitate thermal performance
(4)
Buildings have an area of roof with appropriate orientation and pitch
that is suitable for the installation of solar collectors.
(5)
Building materials and insulation are selected to assist thermal
performance
(6)
Air movement within dwellings is designed to reduce use of fossil
fuel and to improve comfort levels.
(7)
Landscape design assists in microclimate management for the reduction
of fossil fuel use and the conservation of water.

